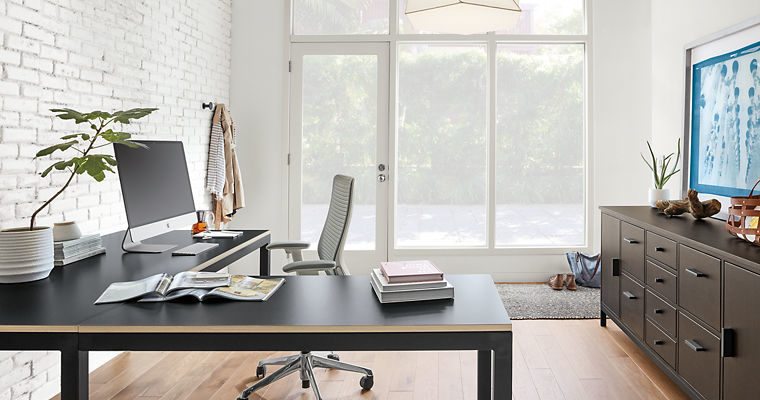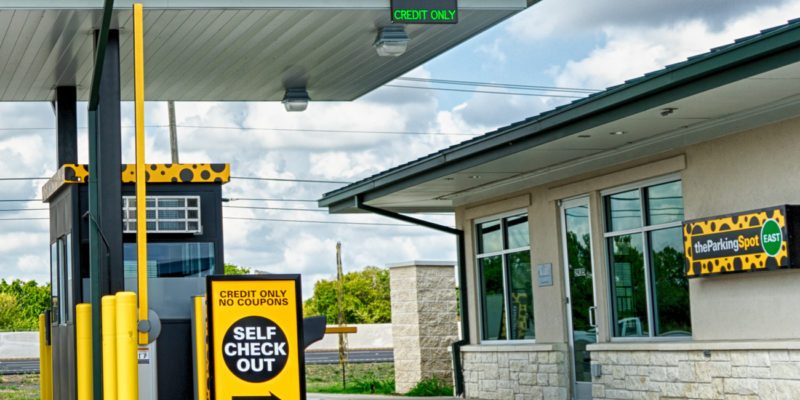Why do people complain so much about the City of Austin permit process and review times? What are the realistic review times? Can you expedite the review process?
For a typical new office space, regardless of its function, there will be new electrical, mechanical, plumbing, and fire protection systems. The City of Austin review process includes a review for each one of these disciplines. This multidisciplinary review, together with the number of projects the City receives for review each day, is what ends up delaying a construction permit. You should expect the following review times from the City of Austin:
- Standard office permit – 6-8 weeks
- Anything requiring wastewater review, add 4 weeks
- Anything requiring a change of use permit, add 1 week
- The above timeframes do not include the actual design phase from the architectural and engineering teams, which can be anywhere between 4-12 weeks depending on the complexity of the project
- If any of the plans submitted for review are rejected by the City, you should expect an additional 2 weeks of review time for the re-submitted plans
For repurposing an existing office/retail space, the review time is typically less than 2 weeks. However, the project must meet these three requirements:
- Space must be less than 5,000 square feet
- The design must involve minimal changes
- Does not apply for change of use projects (i.e. turning an office space into a restaurant)
Unfortunately, there is no guaranteed way to help expedite any of these processes. We recommend using a professional permit expediting services company to handle this with the City. While any of these companies may not necessarily be able to put your project ahead of other projects, they can ensure the drawings are submitted correctly the first time (right number of copies, completed forms, etc.). This will at least avoid getting delayed by technicalities.


